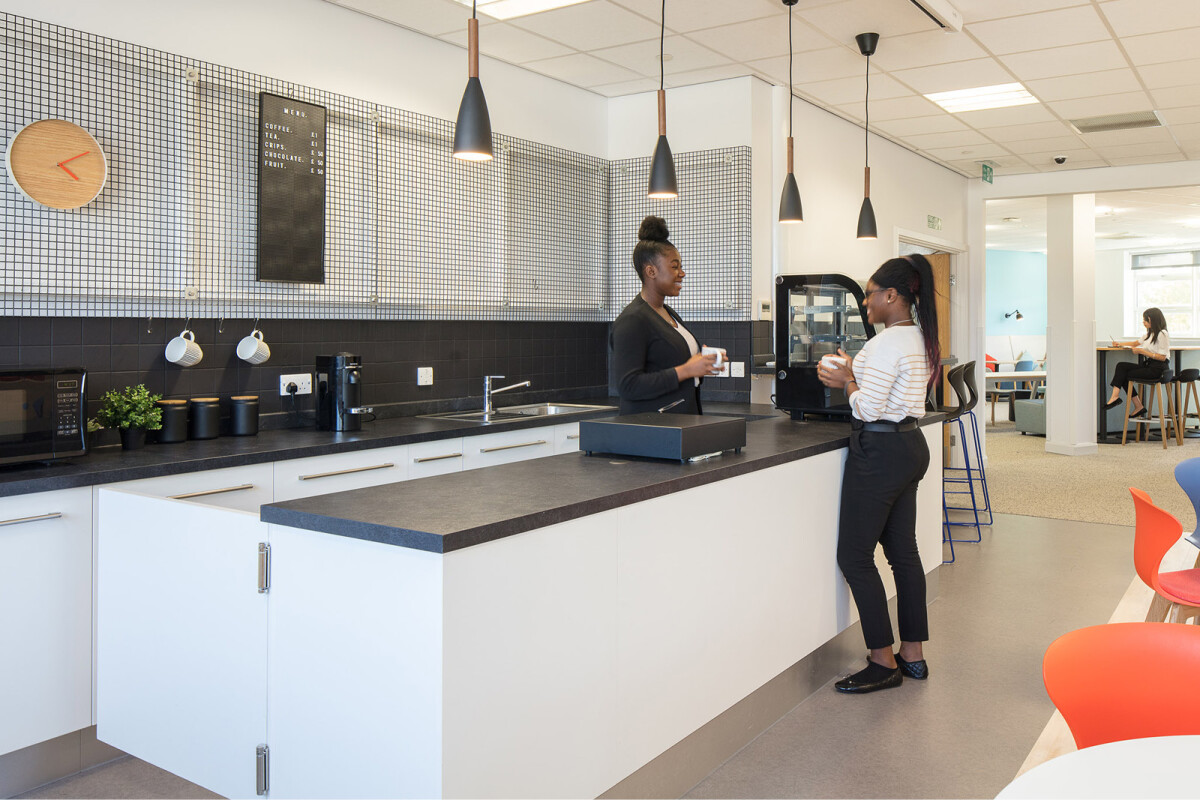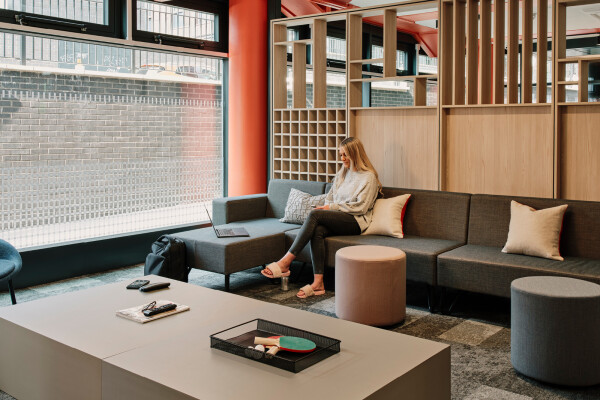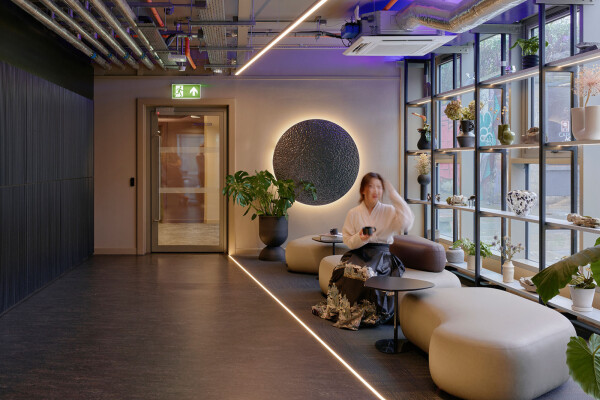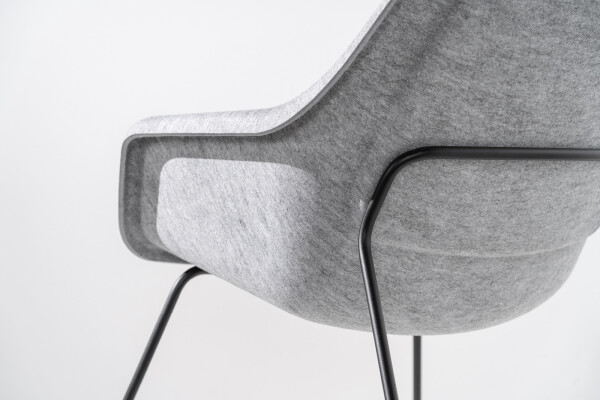
St Mary’s Catholic School
Newcastle
St Mary’s remains one of the most over-subscribed schools in the North East. Building on the momentum of its increasing sixth form enrolment, the school needed a new facility that would provide an exclusive area for the students to both study and socialise.


The school appointed Ward Robinson architects. Their solution involved the opening up of a series of existing classrooms and offices to allow for a social study hub and café breakout area, as well as a silent study room and learning resource centre. Built in facilities include a student managed café, bleacher seating, integrated technology and a range of both group and individual workstations.



The designers considered the materials and colours across the range of settings to create a fresh and airy environment, as well as to incorporate the school’s colours through the furniture and accessories.






